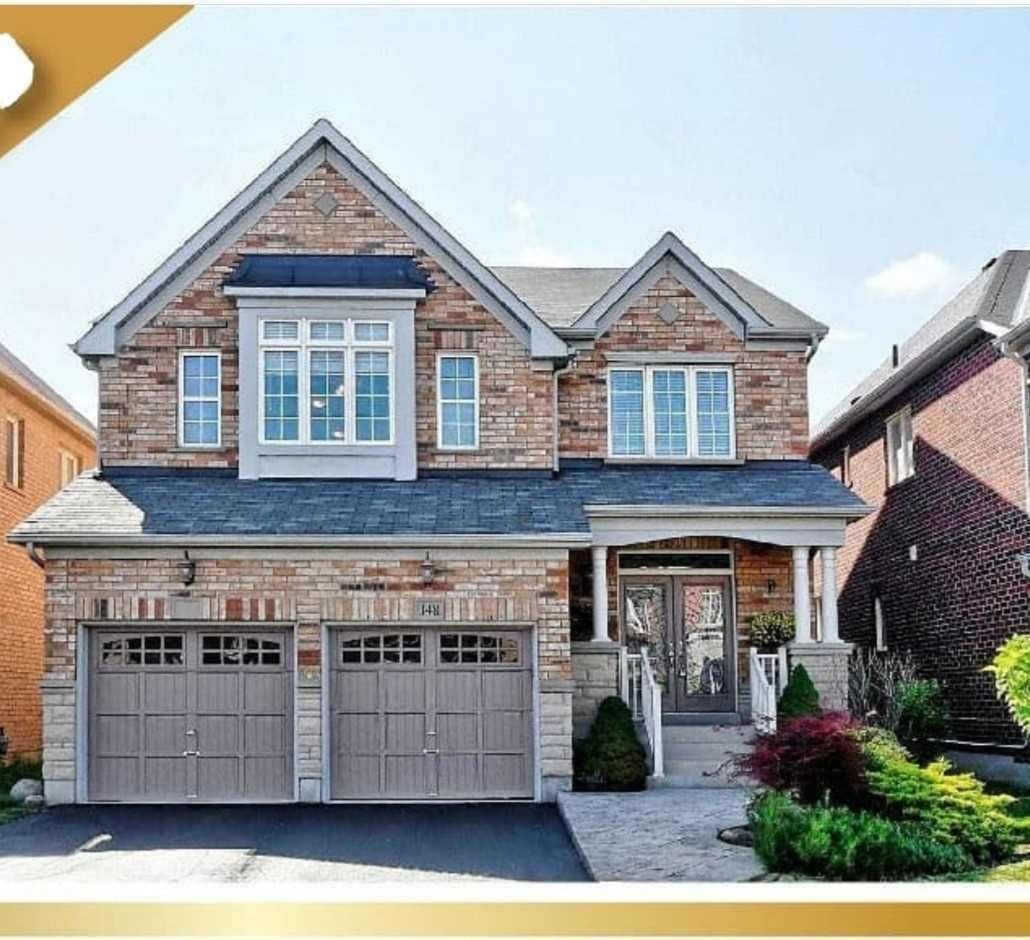$2,900 / Month
$*,*** / Month
4-Bed
3-Bath
2500-3000 Sq. ft
Listed on 1/5/23
Listed by RE/MAX PREMIER INC., BROKERAGE
Beautiful Spacious Home In The Heart Of Bradford! Over 2,500 Sq Ft Of Open Concept Living And A Great Family Home With Spacious Rooms For Entertaining. Features 9' Ceilings On Main Floor, Hardwood Flooring Throughout, Upgraded Kitchen With Granite Countertop With Undermount Sink, Gas Fireplace, Oak Staircase, Pot Lights And More... Close To Schools, Rec Centre, Shopping, Go Train, Hwy 400/404 And All Amenities, Basement Is Not Included.
Fridge, Stove, Dishwasher, Washer And Dryer.
To view this property's sale price history please sign in or register
| List Date | List Price | Last Status | Sold Date | Sold Price | Days on Market |
|---|---|---|---|---|---|
| XXX | XXX | XXX | XXX | XXX | XXX |
N5862045
Detached, 2-Storey
2500-3000
8
4
3
2
Built-In
3
Central Air
Y
Brick
N
Forced Air
N
111.55x40.03 (Feet)
N
N
Y
N
